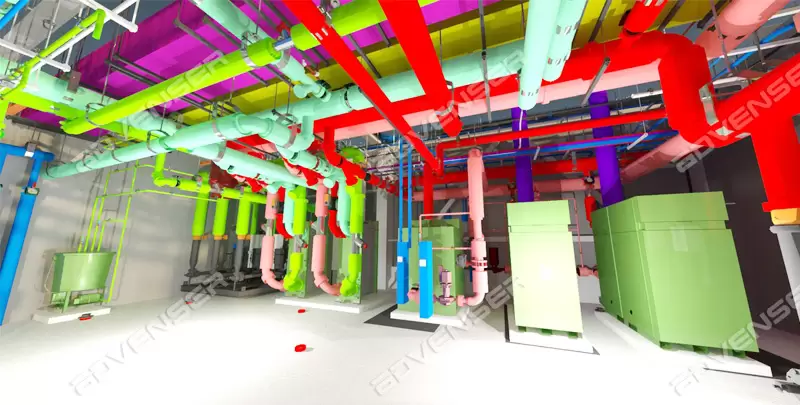
Bim- Revit Mep Mechanical Room 2026: 3d Model To Execution
Published 11/2025
MP4 | Video: h264, 1280x720 | Audio: AAC, 44.1 KHz, 2 Ch
Language: English | Duration: 3h 23m | Size: 1.8 GB
Model boilers, pumps & piping, add valves and flanges, create BOQ, produce detailed construction drawings in Revit MEP
What you'll learn
Revit MEP Mechanical Room Equipment - complete understanding of pumps, boilers, and coil tanks.
Revit MEP Templates & Settings - professional setup and configuration for mechanical room projects.
Pipe Fittings and Connections in Revit MEP - high-detailed configuration of welded and galvanized piping systems.
Pump Modeling in Revit MEP - accurate placement, foundations, and pipe routing for HVAC systems.
Revit MEP Coil Tank Modeling - expert family creation and connection of hot and cold water lines
Boiler Piping Systems in Revit MEP - complete modeling workflow from collectors to pumps and return lines.
Chillers, Fan Coils & Water Softeners - detailed modeling of piping networks in BIM projects.
Valves and Flanges in Revit MEP - expert placement and realistic detailing following BIM standards.
Supports & Expansion Lines in Revit MEP - accurate modeling and professional implementation for real projects.
BOQ and Quantity Takeoff in Revit MEP - practical extraction and scheduling of pipes and fittings.
Shop Drawings & Sheet Setup - complete documentation and presentation for construction.
Architecture & Structure Coordination in Revit MEP - detecting and resolving clashes in BIM mechanical models.
Requirements
Basic Knowledge About Revit MEP
Description
Note: This is not a typical Revit MEP Mechanical Room course that only explains software commands - instead, it uses real mechanical room projects to teach you professional modeling workflows for pumps, boilers, coil tanks, chillers, and fan coils, along with piping, supports, BOQ extraction, and shop drawings. The goal is to help you build real-world, execution-ready BIM models for your portfolio and job opportunities.How can a complete and detailed mechanical room be modeled professionally in Revit MEP?What makes the modeling of pumps, boilers, chillers, and fan coils different from simple piping design?How can we use a Revit MEP model to produce accurate BOQ, shop drawings, and coordination outputs for execution?This project-based course covers the entire mechanical room workflow - from equipment modeling and pipe routing to support detailing, quantity takeoff, and sheet setup.Throughout the lessons, you will gain hands-on experience using Revit MEP tools applied to real HVAC and plumbing systems.By the end of this course, you will be able to design, document, and visualize complete mechanical rooms confidently in Revit MEP.Headlines:⦁ Revit MEP Mechanical Room Equipment - complete understanding of pumps, boilers, and coil tanks.⦁ Revit MEP Templates & Settings - professional setup and configuration for mechanical room projects.⦁ Pipe Fittings and Connections in Revit MEP - high-detailed configuration of welded and galvanized piping systems.⦁ Pump Modeling in Revit MEP - accurate placement, foundations, and pipe routing for HVAC systems.⦁ Revit MEP Coil Tank Modeling - expert family creation and connection of hot and cold water lines.⦁ Boiler Piping Systems in Revit MEP - complete modeling workflow from collectors to pumps and return lines.⦁ Chillers, Fan Coils & Water Softeners - detailed modeling of piping networks in BIM projects.⦁ Valves and Flanges in Revit MEP - expert placement and realistic detailing following BIM standards.⦁ Supports & Expansion Lines in Revit MEP - accurate modeling and professional implementation for real projects.⦁ BOQ and Quantity Takeoff in Revit MEP - practical extraction and scheduling of pipes and fittings.⦁ Shop Drawings & Sheet Setup - complete documentation and presentation for construction.⦁ Architecture & Structure Coordination in Revit MEP - detecting and resolving clashes in BIM mechanical models.Enroll now to strengthen your BIM and Revit MEP skills through real-world mechanical room modeling.If you have any questions during the course, feel free to ask - I provide 24/7 instructor support to help you master every concept and become job-ready faster.
Who this course is for
MEP Engineers
Mechanical Engineers
Electrical Engineers
Plumbing Engineers
HVAC Design Engineers
BIM Modelers
BIM Coordinators
Revit MEP Designers
Mechanical Draftsmen
Piping Designers
Piping Detailers
Plumbing Designers
Firefighting System Designers
Revit Family Developers (Mechanical Equipment)
HVAC Site Engineers
Facility Design Engineers
Mechanical Room Designers
Quantity Surveyors (MEP / BOQ Professionals)
Architecture & Structure Coordination Engineers
Construction Drawing Technicians
BIM Students
Architecture Student
Revit MEP Learners preparing for real projects
Code:
Bitte
Anmelden
oder
Registrieren
um Code Inhalt zu sehen!