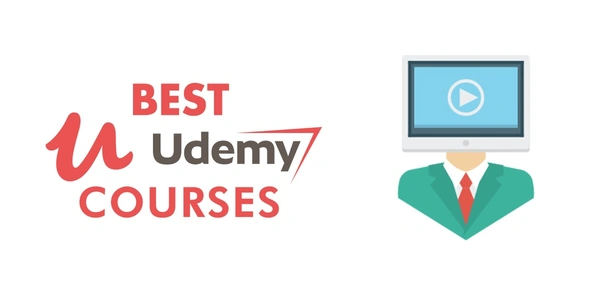
Free Download Mastering AutoCAD 2D Drafting & 3D Modeling
Published 10/2025
Created by Teks Academy
MP4 | Video: h264, 1280x720 | Audio: AAC, 44.1 KHz, 2 Ch
Level: All | Genre: eLearning | Language: English | Duration: 23 Lectures ( 5h 49m ) | Size: 3.62 GB
Master AutoCAD tools, 2D drafting, 3D modeling, and real-world design skills for engineering projects
What you'll learn
Draw using Line, Polyline, Circle, Rectangle, Polygon, and coordinate systems
Modify sketches with advanced editing and layering tools
Add annotations with text and dimensions
Work with Blocks, W Blocks, Insert, and Grouping
Create and edit 3D models using Poly solid, Press Pull, and Solid Editing
Apply Isometric Drafting and 3D navigation tools
Requirements
No prior AutoCAD experience is required
Access to AutoCAD software for practice (student or trial version recommended)
Description
Welcome to "Mastering AutoCAD: 2D Drafting & 3D Modeling," a complete, hands-on course designed to help you build professional computer-aided design (CAD) skills using AutoCAD. Whether you're an aspiring designer, architect, engineer, or student, this course provides a structured pathway to master the essential tools, commands, and workflows needed to create accurate technical drawings and 3D models.You'll begin with the fundamentals of AutoCAD, learning about the interface, workspace customization, and coordinate systems. Then, you'll dive into drawing and modification tools, exploring commands for lines, arcs, circles, offsets, trimming, and filleting. You'll also learn how to use layers, dimensions, text annotations, and blocks to organize and communicate your designs effectively.Once the basics are mastered, the course transitions into 3D modeling, where you'll learn to create and edit 3D objects, apply materials, control views, and render realistic visualizations. Through guided exercises, you'll practice real-world drafting and modeling techniques used in engineering and architectural projects.This course emphasizes hands-on learning, encouraging you to work alongside the instructor using practical examples and design exercises. By the end, you'll confidently create, edit, and manage professional CAD drawings that meet industry standards.Whether you aim to start a career in design or upgrade your existing skills, this course provides the foundation you need to bring your ideas to life with precision and creativity.Enroll today and start your journey toward becoming an AutoCAD professional!
Who this course is for
Engineering Students
Architecture Students
Drafting Professionals
Design Enthusiasts
Anyone Interested in Learning AutoCAD from Scratch
Homepage
Code:
Bitte
Anmelden
oder
Registrieren
um Code Inhalt zu sehen!
Recommend Download Link Hight Speed | Please Say Thanks Keep Topic Live
Code:
Bitte
Anmelden
oder
Registrieren
um Code Inhalt zu sehen!