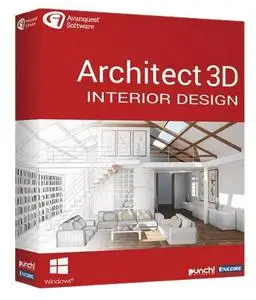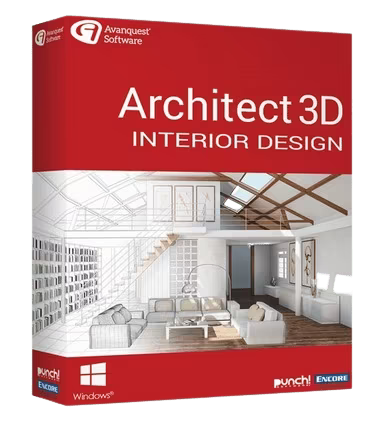Die Hauptmerkmale...
Nutzen Sie den QuickStart-Wizard, um die Raumaufteilung per Drag & Drop festzulegen. Dekorieren und personalisieren Sie Ihr Zuhause, indem Sie aus Tausenden von Artikeln per Drag-and-Drop auswählen: Möbel, Boden- und Wandbeläge, Arbeitsplattenmaterialien, Teppiche, Zierleisten und vieles mehr.
Tools für einen guten Start Ihres Projekts
Quickstart™-Assistent
Fügen Sie Räume per Drag & Drop hinzu, um ganz einfach Ihren Grundriss zu erstellen.
Gebrauchsfertige Standard-Hauspläne
Auf der Suche nach Inspiration oder einem einfachen Ausgangspunkt? Verwenden Sie unsere bearbeitbaren Hauspläne, um Ihr Design zu beschleunigen, oder suchen Sie nach Raumplanungsideen.
Nachverfolgung gescannter Pläne
Verfolgen Sie Ihre Lieblingspläne oder verwenden Sie einen, den Sie entworfen haben. Machen Sie Fotos von der Innen- oder Außenseite eines bestehenden Hauses und fügen Sie sie einfach hinzu, um Ihre Entwürfe zu ergänzen.
Tutorial-Videos
Sehen Sie sich unsere Lernvideos an, um zu erfahren, wie Sie die vielen Funktionen des Softwareprogramms beherrschen.
Designen war noch nie so einfach
Ziehen Sie ein Möbelstück oder Ihre Objekte mit einem Klick in die 3D-Ansicht, um das Ergebnis sofort anzuzeigen!
Precision Lighting Planner™
Mit diesem leistungsstarken Tool erhalten Sie die volle Kontrolle über Umgebungsbeleuchtung, Schatten und Lichtstreuung. Der Beleuchtungsassistent und das Sonnenrichtungstool helfen Ihnen bei der Planung, wie viel Licht Sie möchten und wo Sie es platzieren sollen.
Schätzer
Der Kalkulator hilft Ihnen, den Überblick über Ihr Projekt zu behalten und liefert Maßstäbe für Türen, Fenster und vieles mehr.
3D-Rendering
Generierung hochwertiger 3D-Renderings in Echtzeit. Betrachten Sie Ihr Projekt sofort in 3D, während Sie Ihre Pläne in 2D erstellen.
Interieur und Dekoration
Objektbibliothek
Eine große Auswahl an Bau- und Dekorationsmaterialien steht Ihnen zur Verfügung. Imitate, Innen- und Außenfarben, Fußböden, feste Oberflächen, Fensterläden, Steinmetzarbeiten und vieles mehr!
Materialbibliothek
Probieren Sie verschiedene Materialien und Dekorationsideen dank Dekorationspaletten aus. Erstellen Sie verschiedene Farb-/Materialkombinationen und wechseln Sie dann von einer zur anderen, um zu sehen, welche Ihnen am besten gefällt.
Ökologisches Bauen
Bauen Sie grün! Klicken Sie auf das Ökobau-Symbol und Ihr Design wird grüner! Wir heben Bereiche hervor, in denen Sie umweltfreundliche Materialien und Gegenstände verwenden können, wie z. B. Arbeitsplatten aus recyceltem Glas, Bambusböden und vieles mehr! Ökologische Tipps, die integral und spezifisch für Ihr Design sind, helfen Ihnen, grün zu bauen, um Energie und Geld zu sparen.
Innenarchitektur nach Raum
Küche
Modernisieren Sie Ihre Küche mit neuen Schränken, stellen Sie eine Insel zum Kochen oder Essen auf, fügen Sie Bodenfliesen oder Holzböden hinzu, ändern Sie Fenster- und Türstile und bringen Sie eine künstliche Veredelung an der Wand an.
Badezimmer
Probieren Sie verschiedene Möbelfarben aus, fügen Sie eine neue individuelle Badewanne oder Dusche hinzu, sehen Sie sich die Wirkung einer Granit-Arbeitsplatte auf Ihren Badezimmermöbeln an, vergleichen Sie Lackfarben und Tapetenmuster oder ändern Sie die Beleuchtung.
Büro
Fügen Sie Schränke und Bücherregale hinzu, ändern Sie die Farben für eine gemütlichere Atmosphäre, wählen Sie aus Hunderten von Büromöbeln und Ausstattungseinheiten in der Bibliothek.
Wohnbereiche
Probieren Sie verschiedene Layouts, Beleuchtungen und Farb- und Materialkombinationen aus.
Heimkinoraum
Gestalten Sie einen Kinoraum, der zum Entspannen einlädt, oder ein echtes Kino in den eigenen vier Wänden. Positionieren Sie die Sitze und Projektionsgeräte. Platzieren Sie Vorhänge vor der Leinwand und fügen Sie eine Popcornmaschine für ein authentisches Filmerlebnis hinzu.
Garage
Planen Sie die Renovierung Ihrer Garage! Fügen Sie individuelle Fußböden hinzu, schaffen Sie Stauraum mit Drag-and-Drop-Regalen, fügen Sie eine Werkstatt hinzu oder verwandeln Sie Ihre Garage in einen Wohnbereich.
Keller
Schaffen Sie einen Ort der Erholung, platzieren Sie einen Indoor-Golfplatz, fügen Sie einen Büroraum mit der Bibliothek der benutzerdefinierten Werkstatt hinzu oder probieren Sie verschiedene Grundrisse für Ihren neuen Wohnraum aus.
Versionshinweise
- Erweiterte Objektbibliothek: Noch mehr 2D- und 3D-Objekte und Texturen zur Auswahl
- Neue leistungsstarke 2D-Engine: Hochwertiges Rendering Ihrer 2D-Pläne
- Zeichenstile für alle Objekte und Objektgruppen
- DWG/DXF-Import und -Export: AutoCAD® 2018-Dateien enthalten
- Bewegungs-Werkzeugsatz: Einfaches Ausrichten, Bearbeiten und Organisieren von Designelementen
- Textoptionen: Weitere Schriftarten und Formatierungen verfügbar
System Anforderungen
- Windows® 7 64-Bit, Windows® 8 64-Bit, Windows® 10, Windows® 11
- Intel® oder kompatibler 1,0-GHz-64-Bit-Prozessor oder höher
- 1 GB RAM (4 GB oder mehr empfohlen)
- 3 GB freier Festplattenspeicher – 3D-Grafikkarte (1024*768 min 32 Bit)









